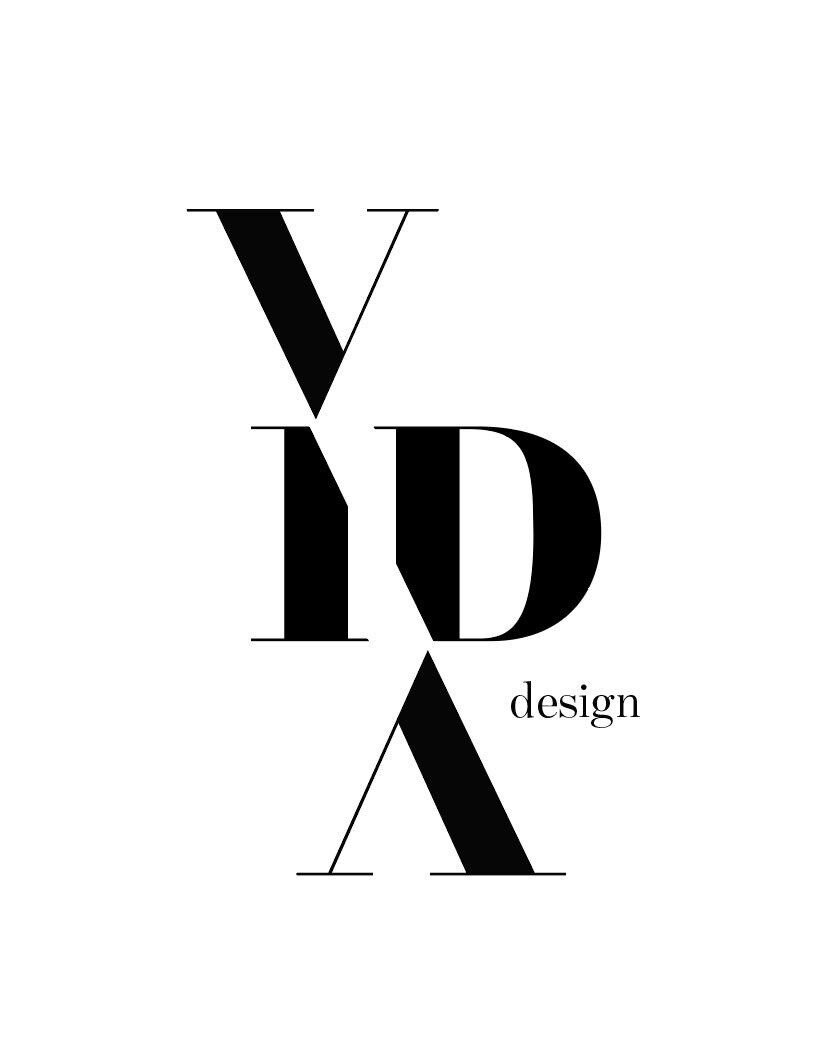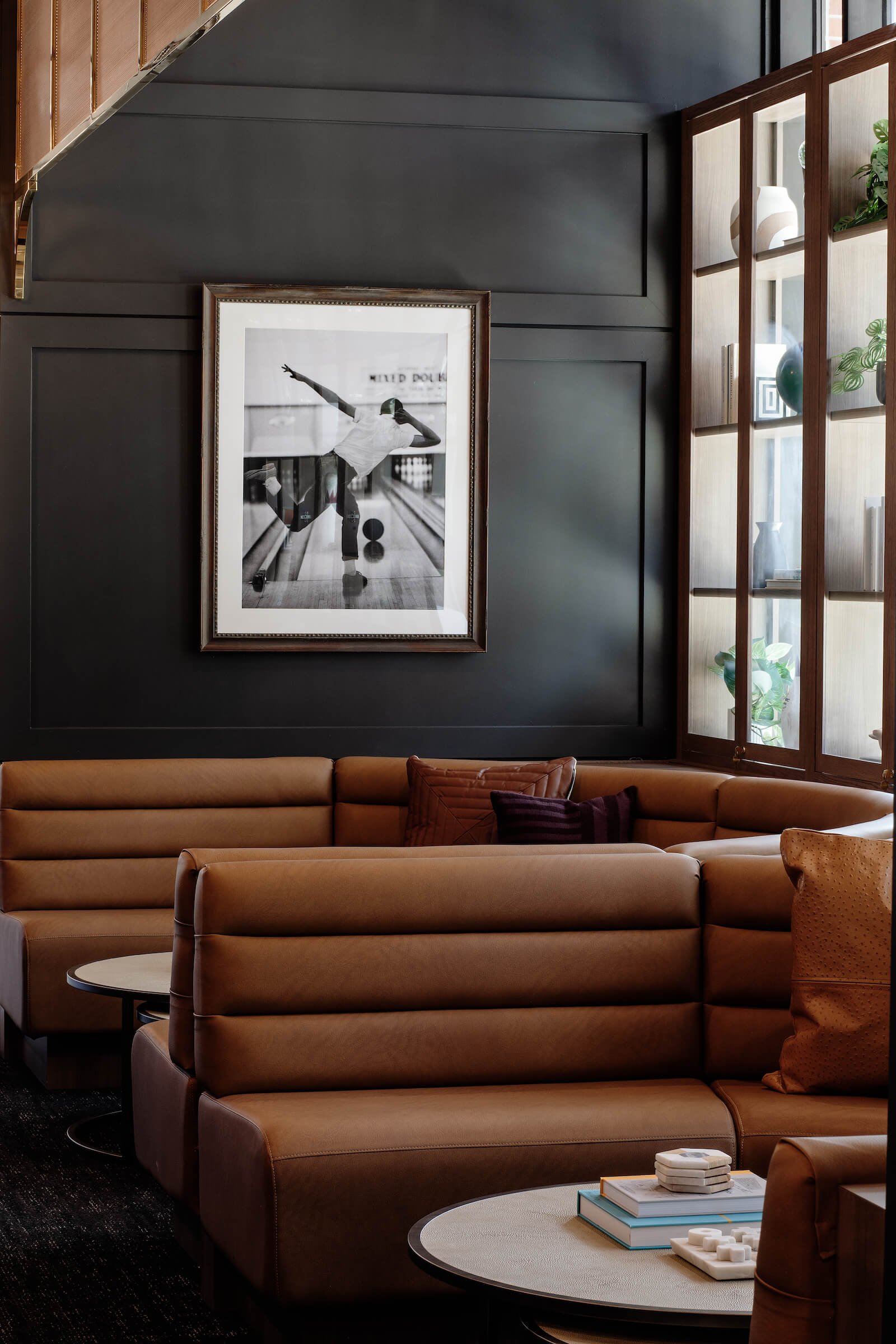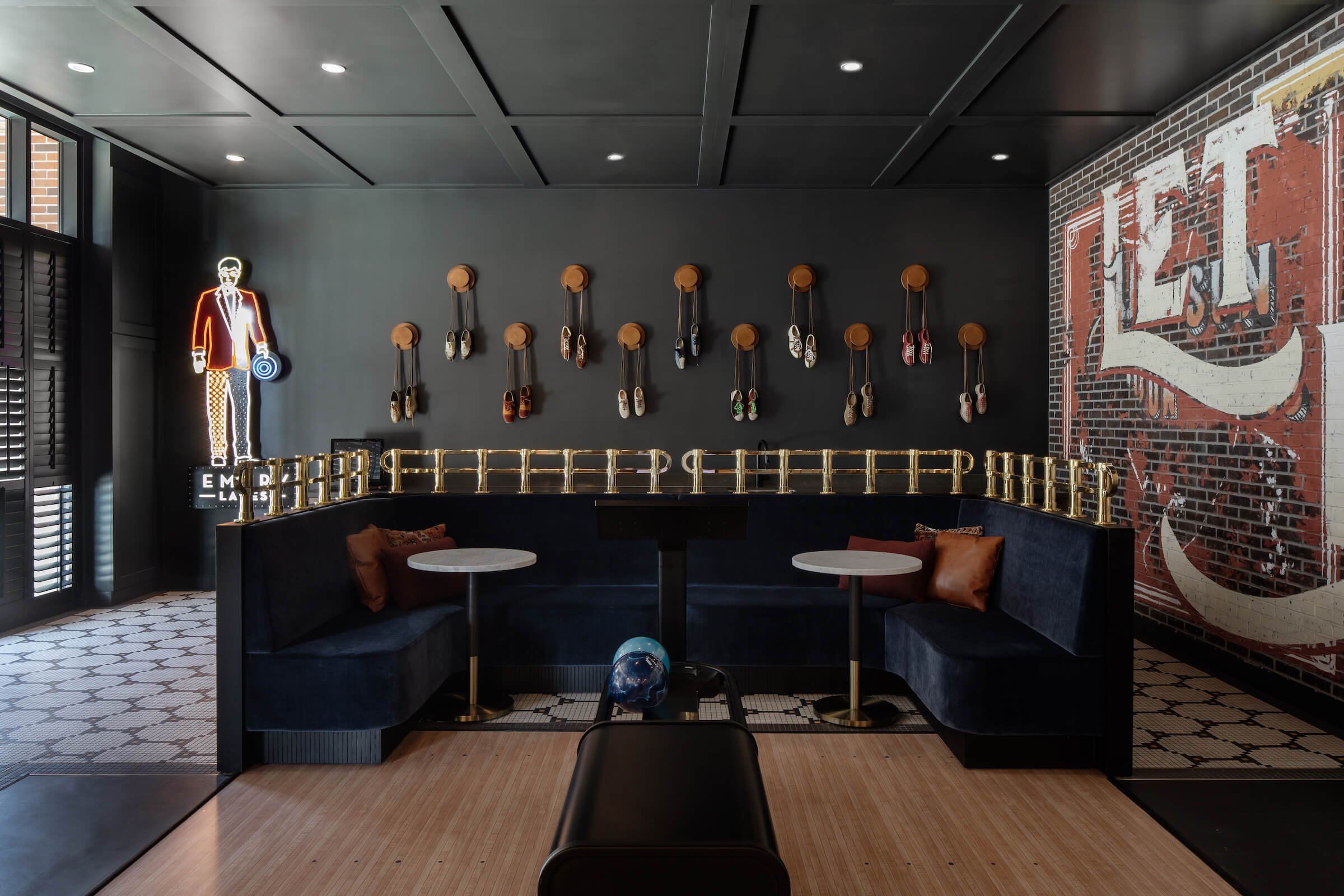Emery
Emeryville, CA
Mid Rise
New Construction
Scope: Space Planning, material selection and specification, preparation of construction drawings, FF&E selection, specification procurement and installation.
https://liveattheemery.com
The Emery brings rich and classically inspired design to one of the Bay Area’s waterfront cities. Previously the Sherwin William’s paint factory site, Emery is comprised of residential, office, ground floor retail, restaurant, community gathering and meeting space, and structured parking. The project also features over three and a half acres devoted to public park and nature space. Seeking to incorporate a past of edgy manufacturing, Emery showcases an industrial-revival aesthetic. An eclectic mix of quirky art and furniture, paired with rich jewel tones create a thoughtfully tailored living experience. Highly curated finishes of mixed metals and warm woods dot the property and result in a comfortable yet dramatic environment with ample room for the exploration of individual style. The five buildings, each with their own distinct design vision, are connected by beautifully landscaped pedestrian walkways and parks that supply unifying nature moments and a wide breadth of environmental inspiration.
















































