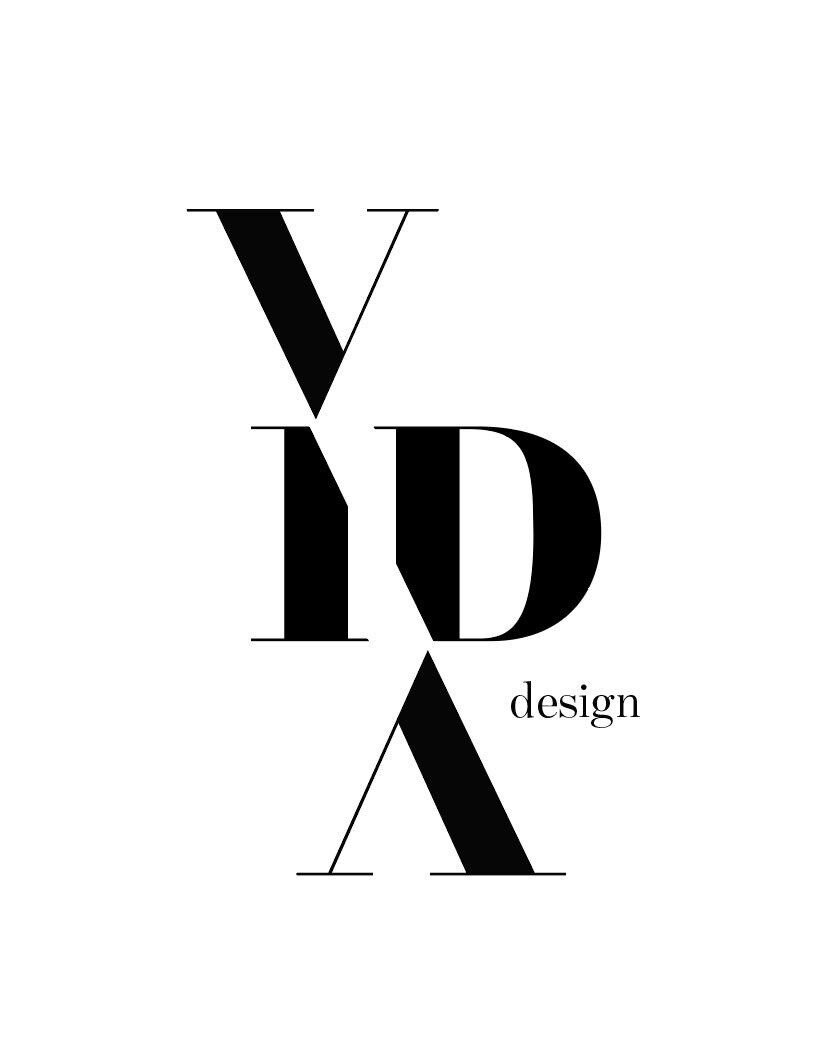Skylar Grand
Portland, Oregon
Mixed-Use Mid-Rise
New Construction
Scope: Space planning, palette selection, 3D renderings, construction documentation and coordination, and FF&E design including custom art commissioning, procurement and installation.
https://www.skylargrandapartments.com/skylar-grand-portland-or/neighborhood
Skylar Grand is nestled in the heart of Portland, Oregon and is a living narrative that seamlessly blends upscale aesthetics with genuine consideration. The spaces exude an authentic atmosphere, where sophistication takes on a mature form. A natural color palette, rich in earthy tones, imparts a sense of warmth, creating a therapeutic ambiance. The design, marked by confidence and maturity, invites with plush textures and engaging elements. Step into this meticulously crafted world where refined elegance unfolds at every corner.
Work Examples
I. Schematic Design
Space Planning, Concept Imagery, Programming, Market Research
II. Design Development
3D modeling, Renderings, Finish Selection, Preliminary FF&E Selection
III. Construction Documentation
Floor Plans, Finish Plans, RCPs, Interior Elevations, Interior Details, Interior Finish, Lighting, Equipment, Plumbing and Accessory Legends, MEP and Arch Coordination
IV. FF&E Design
We know the importance of furniture and how it can shape the experience of the guest. We strive to provide the best possible furniture solutions for each project, and a package that is unique. We have nurtured relationships with many artisans whose work adds character to all of our projects with wonderful, one-of-a-kind pieces that contribute tremendously to the unique character of each project.

