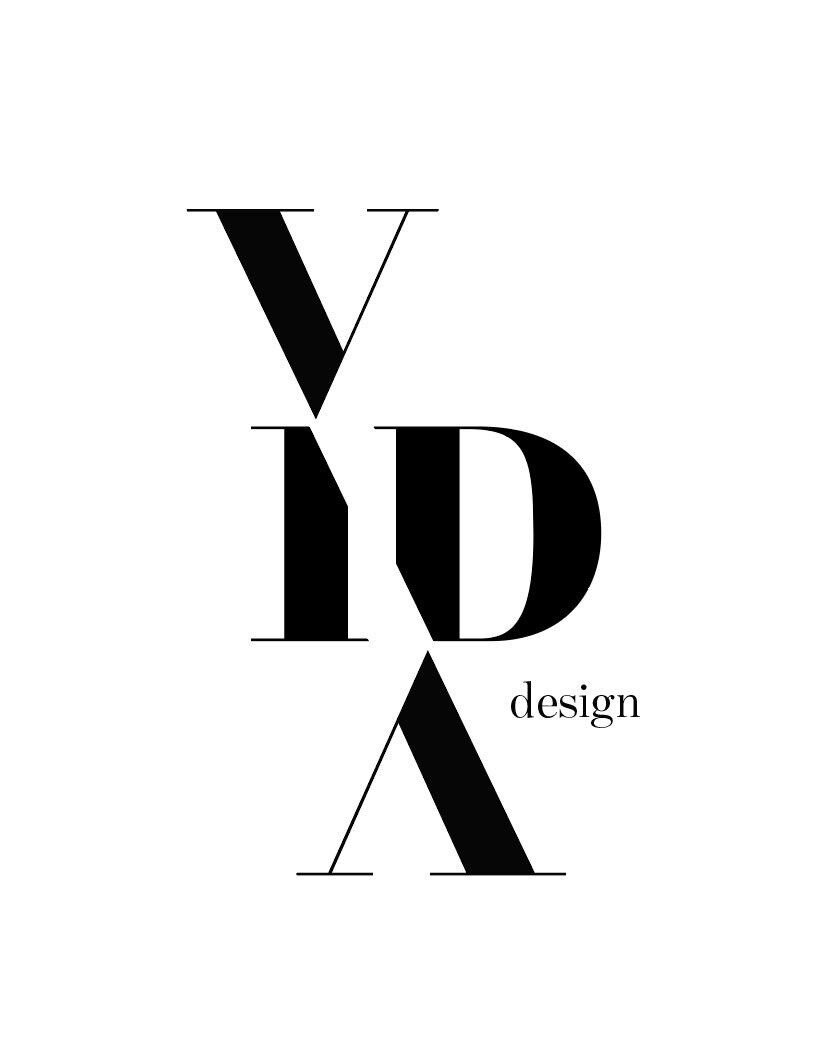Orlo
Santa Clara, CA
Mid-Rise
New Construction
Scope: Space Planning, material selection and specification, preparation of construction drawings, FF&E selection, specification procurement, and installation.
https://www.hollandresidential.com/ca/santa-clara/orlo
Orlo embodies the dynamic spirit of Santa Clara, seamlessly blending technological innovation with a lively atmosphere. Drawing inspiration from revitalized Berlin warehouses and industrial forms, the design features exposed architecture that pays homage to the area’s rich heritage while embracing a contemporary edge. Handcrafted textures and refined details create a casual yet sophisticated environment, inviting community interaction and collaboration. Orlo is a hub for both work and play.
Work Examples
I. Schematic Design
Space Planning, Concept Imagery, Programming, Market Research
II. Design Development
3D modeling, Renderings, Finish Selection, Preliminary FF&E Selection
III. Construction Documentation
Floor Plans, Finish Plans, RCPs, Interior Elevations, Interior Details, Interior Finish, Lighting, Equipment, Plumbing and Accessory Legends, MEP and Arch Coordination
IV. FF&E Design
We know the importance of furniture and how it can shape the experience of the guest. We strive to provide the best possible furniture solutions for each project, and a package that is unique. We have nurtured relationships with many artisans whose work adds character to all of our projects with wonderful, one-of-a-kind pieces that contribute tremendously to the unique character of each project.
ORLO BUDGET: $1,040,000

