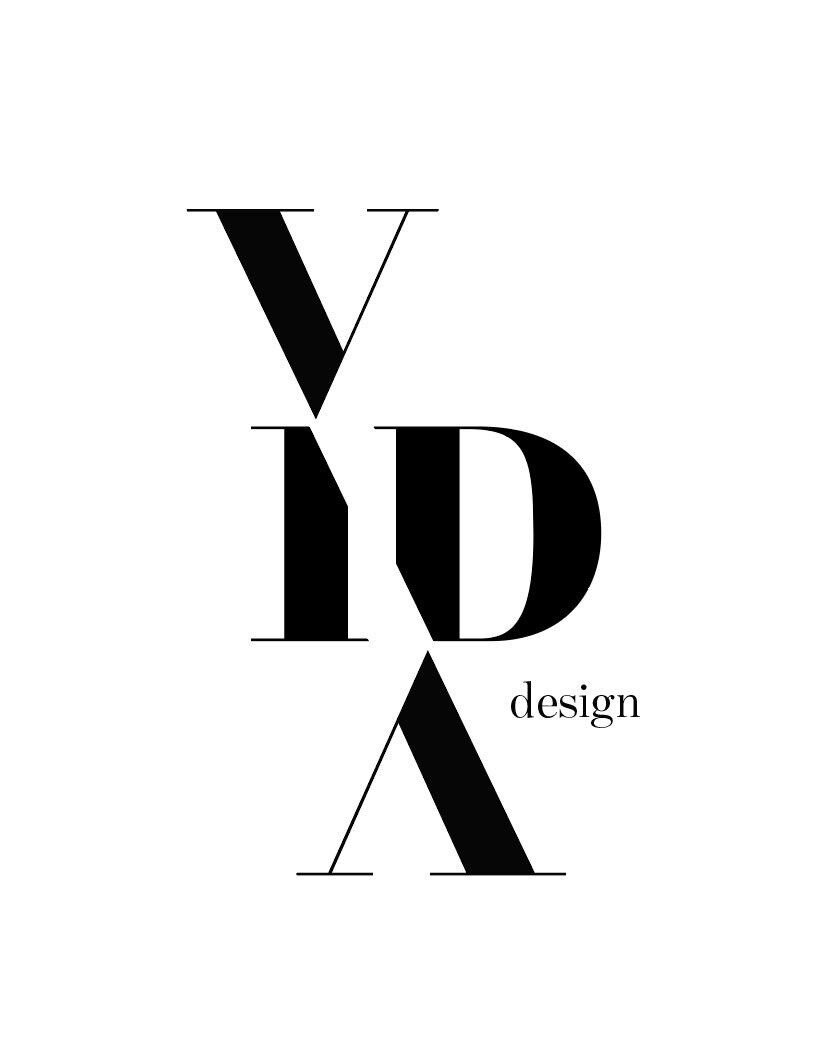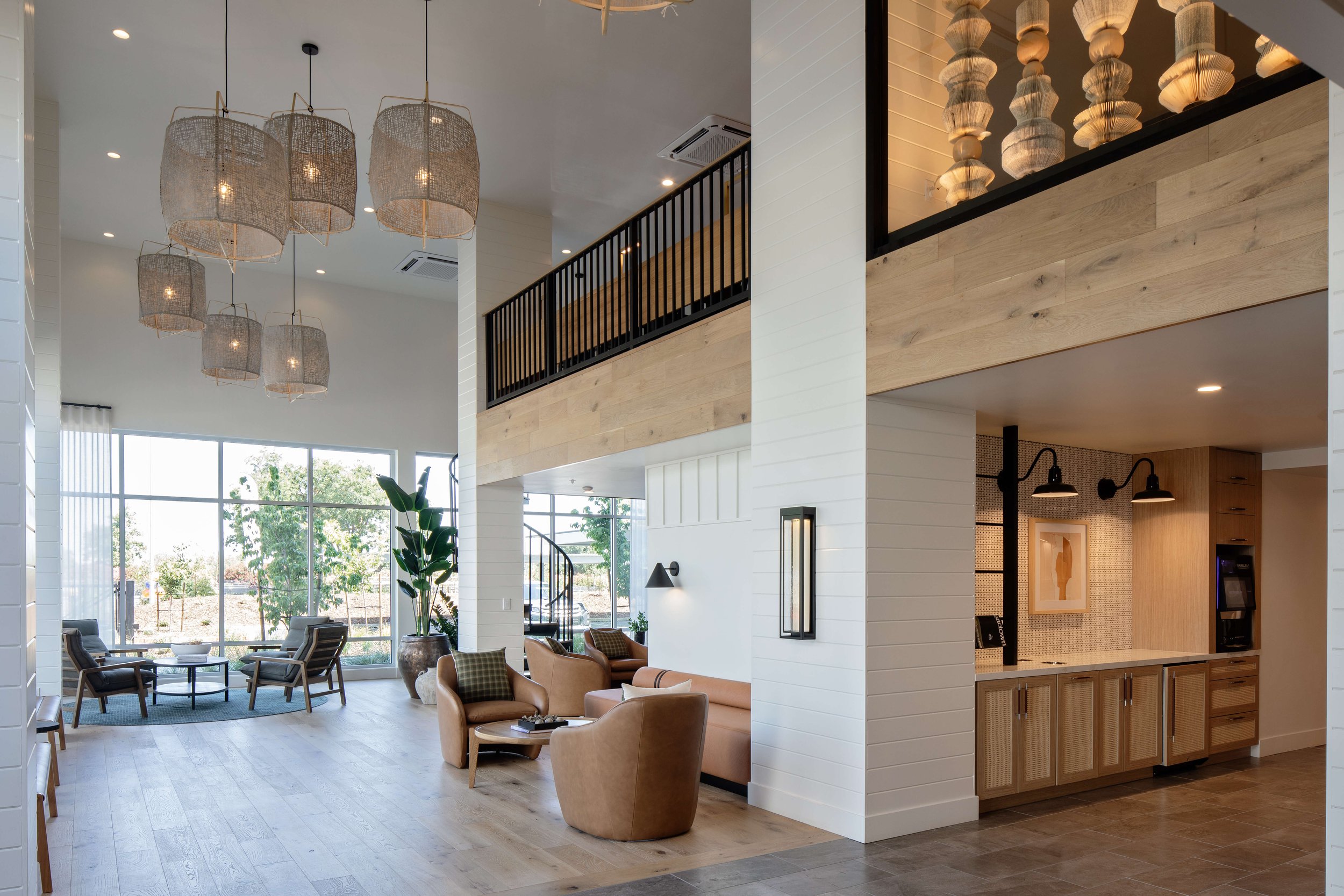Celeste
Davis, California
Multi-Family Mid-Rise
New Construction
Scope: Space planning, material selection and specification, preparation of construction drawings, FF&E selection, specification procurement and installation.
Home | The Celeste (liveatceleste.com)
Celeste bears the imprint of a refined farmhouse retreat. Embracing the natural landscape of Davis, through stone, wood cladding, and patina metal; the simple classic farmhouse is elevated to a resort inspired experience. Residents feel embraced by the earthen textures and charmed by the warmth and sense of home Celeste exudes. Materials are grounded in a simplified palette and feel cohesive and upscale. Furniture and art are curated for their sophistication and craftsmanship, and interactions with them are easy and lingering. Celeste feels like a retreat to your exclusive country home.
Work Examples
I. Schematic Design
Space Planning, Concept Imagery, Programming, Market Research
II. Design Development
3D modeling, Renderings, Finish Selection, Preliminary FF&E Selection
III. Construction Documentation
Floor Plans, Finish Plans, RCPs, Interior Elevations, Interior Details, Interior Finish, Lighting, Equipment, Plumbing and Accessory Legends, MEP and Arch Coordination
IV. FF&E Design
We know the importance of furniture and how it can shape the experience of the guest. We strive to provide the best possible furniture solutions for each project, and a package that is unique. We have nurtured relationships with many artisans whose work adds character to all of our projects with wonderful, one-of-a-kind pieces that contribute tremendously to the unique character of each project.

