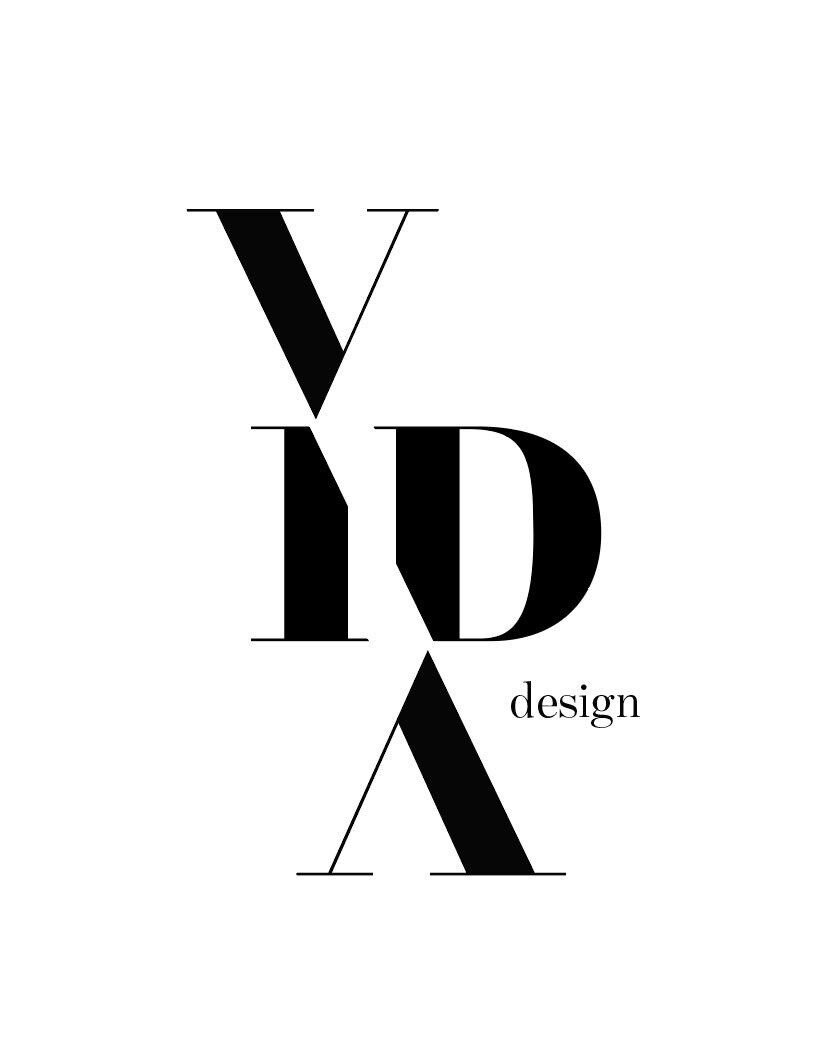Skyline
Denver, Colorado
Multi-Family Mid-Rise
New Construction
Scope: Space planning, material selection and specification, preparation of construction drawings, FF&E selection, specification procurement and installation.
livetheskyline.com
Skyline, our new multi-family high-rise in Denver, CO, brings the Urban Nomad concept to life, blending a deep connection to nature with modern city living. Inspired by Colorado’s diverse landscapes—plains, deserts, forests, and mountains—the design features natural hues and bold lines that reflect the state’s topography. The seamless indoor-outdoor connection, enhanced by expansive windows and terraces, maximizes Denver’s sunlight and integrates greenery throughout, including its rooftop gardens. Skyline is crafted to foster a vibrant community, offering spaces that support collaboration, relaxation, and diverse activities. More than just a residence, it’s a canvas for life’s experiences, capturing Denver’s spirit with its unique blend of form and function.
Work Examples
I. Schematic Design
Space Planning, Concept Imagery, Programming, Market Research
II. Design Development
3D modeling, Renderings, Finish Selection, Preliminary FF&E Selection
III. Construction Documentation
Floor Plans, Finish Plans, RCPs, Interior Elevations, Interior Details, Interior Finish, Lighting, Equipment, Plumbing and Accessory Legends, MEP and Arch Coordination
IV. FF&E Design
We know the importance of furniture and how it can shape the experience of the guest. We strive to provide the best possible furniture solutions for each project, and a package that is unique. We have nurtured relationships with many artisans whose work adds character to all of our projects with wonderful, one-of-a-kind pieces that contribute tremendously to the unique character of each project.

