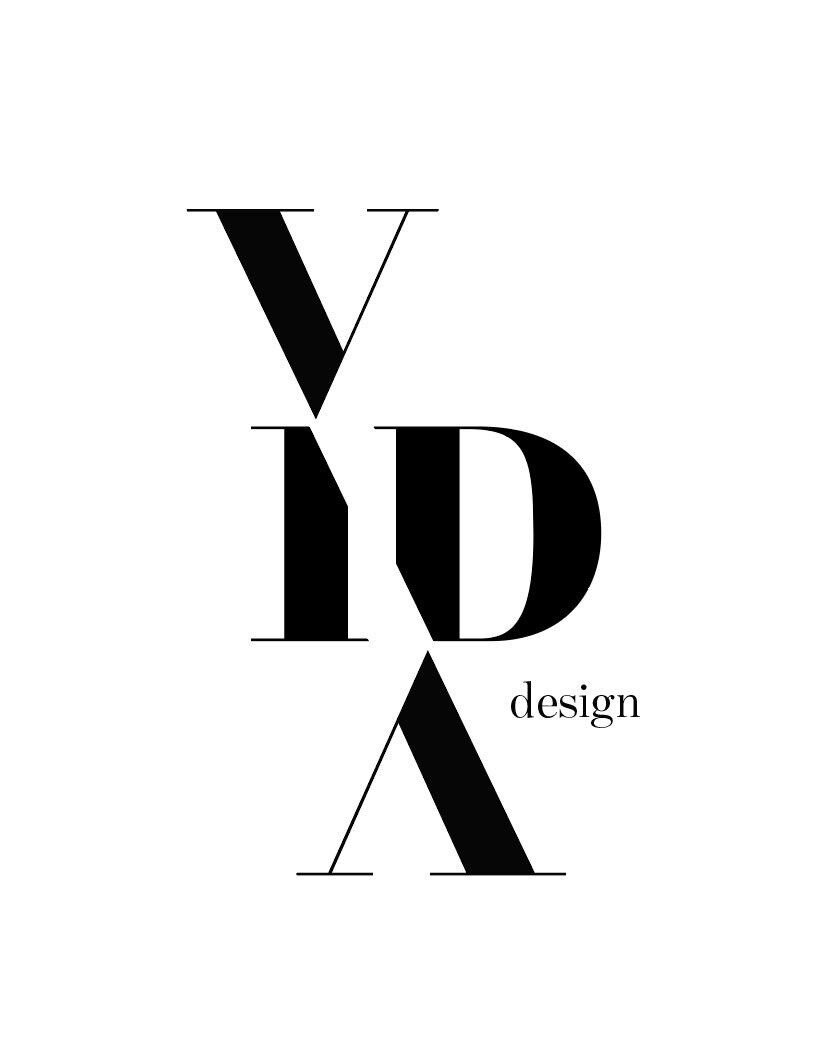Cascara
Seattle, Washington
Multi-Family Mid-Rise
New Construction
Scope: Space planning, material selection and specification, preparation of construction drawings, FF&E selection, specification procurement and installation.
Cascara
Cascara embodies the surrounding forested mountainous landscapes in the Seattle area. Featuring rich teak-tone woods and forest greens with warm accents of mustard, these spaces display unique camping-inspired details and tent-like forms. Wood ceilings emphasize the “modern lodge” design with a familiar warmth. A custom laser-cut metal ceiling feature brings shadow and light play as a canopy above the co-working and mail room. Each level reflects a stage of a mountain ascent: Level 1 as the meadow, Level 2 as the glacier (with the lobby serving as Base Camp), Level 8 as the summit, and Level 9 as the peak.



























