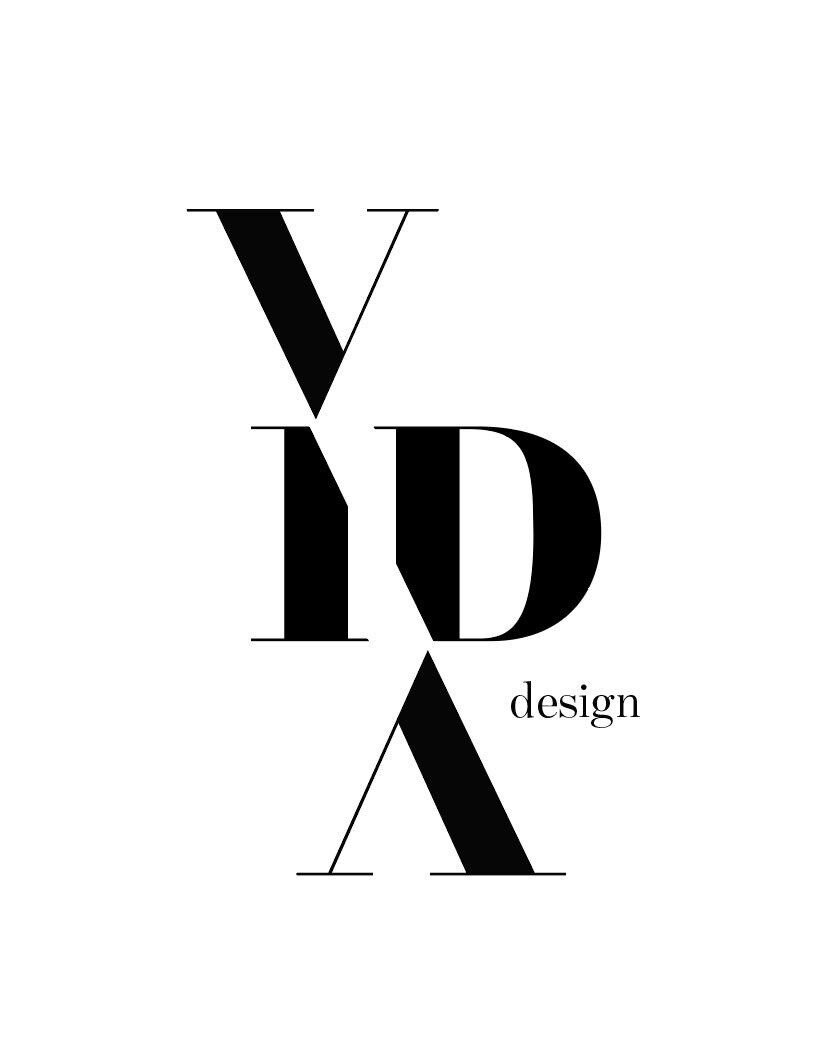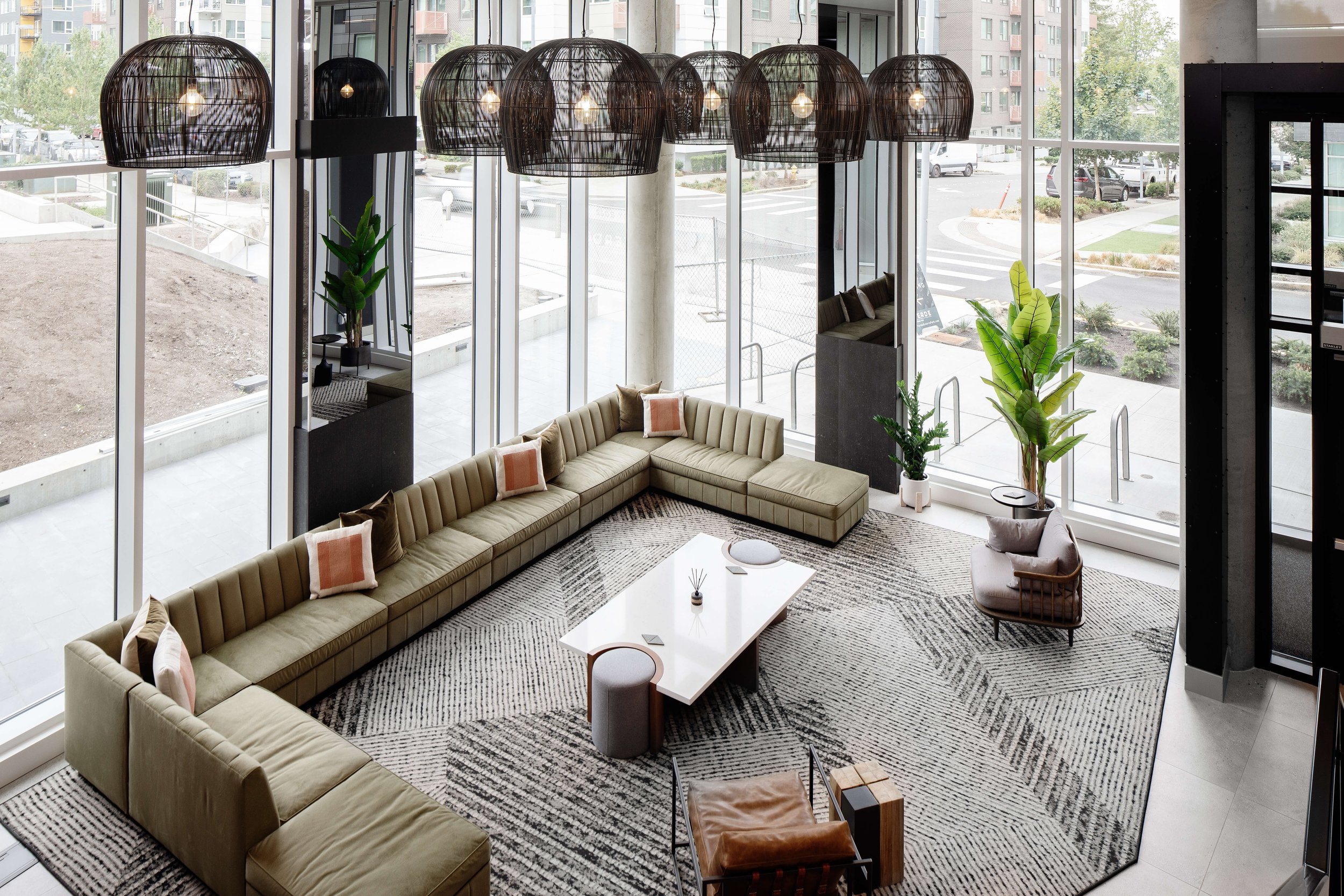Verde Esterra Park
Redmond, WA
Mixed-Use Mid-Rise
New Construction
Scope: Space planning, material selection and specification, preparation of construction drawings, FF&E selection, specification procurement and installation.
https://verdeesterrapark.com
Verde Esterra Park signifies an embrace of the Pacific Northwest, serving as both an ode to the future and a commitment to community-wide green practices. It stands as a beacon, paving the way for a healthier tomorrow. This project exudes a harmonious balance and a serene calmness that mirrors the tranquility of nature. With a color palette that is both lush and confidently bold, it weaves together natural neutrals with refreshing deep greens and a sun-kissed yellow that mirrors the golden hour in Redmond. As if the sun's warm rays dance through leaves, these colors infuse each space with a rejuvenating energy, creating not just a living space but an immersive experience that resonates the essence of a sustainable and vibrant community.
Work Examples
I. Schematic Design
Space Planning, Concept Imagery, Programming, Market Research
II. Design Development
3D modeling, Renderings, Finish Selection, Preliminary FF&E Selection
III. Construction Documentation
Floor Plans, Finish Plans, RCPs, Interior Elevations, Interior Details, Interior Finish, Lighting, Equipment, Plumbing and Accessory Legends, MEP and Arch Coordination
IV. FF&E Design
We know the importance of furniture and how it can shape the experience of the guest. We strive to provide the best possible furniture solutions for each project, and a package that is unique. We have nurtured relationships with many artisans whose work adds character to all of our projects with wonderful, one-of-a-kind pieces that contribute tremendously to the unique character of each project.

