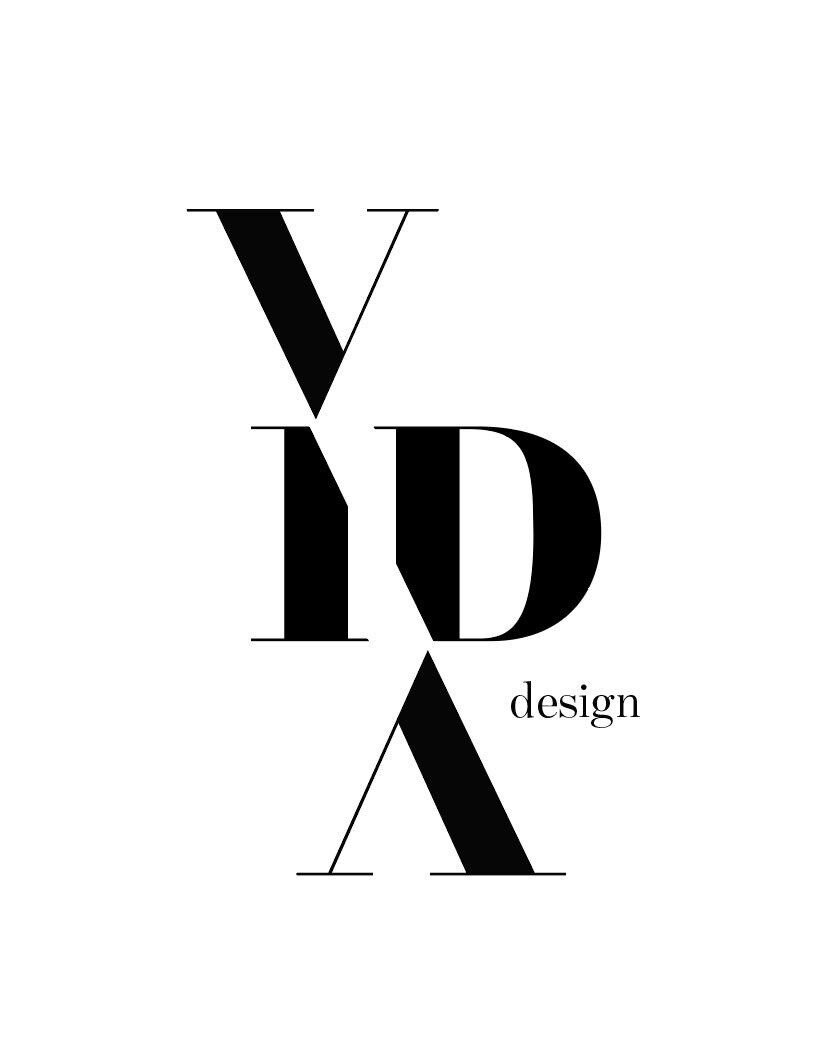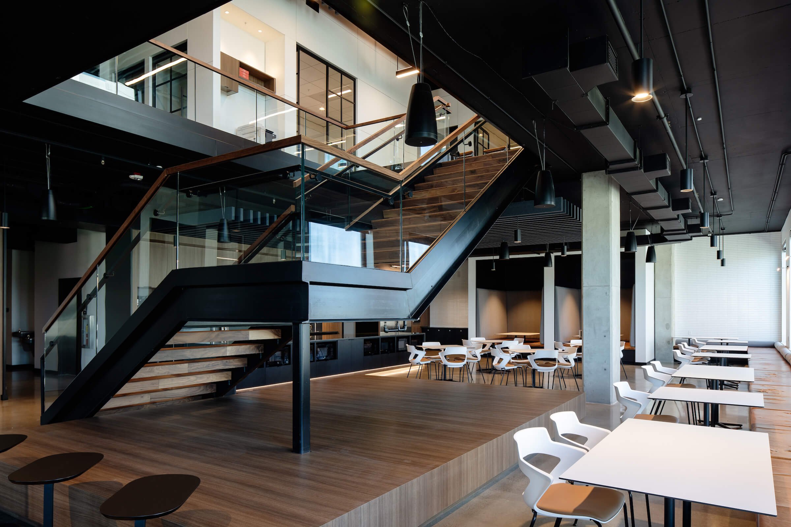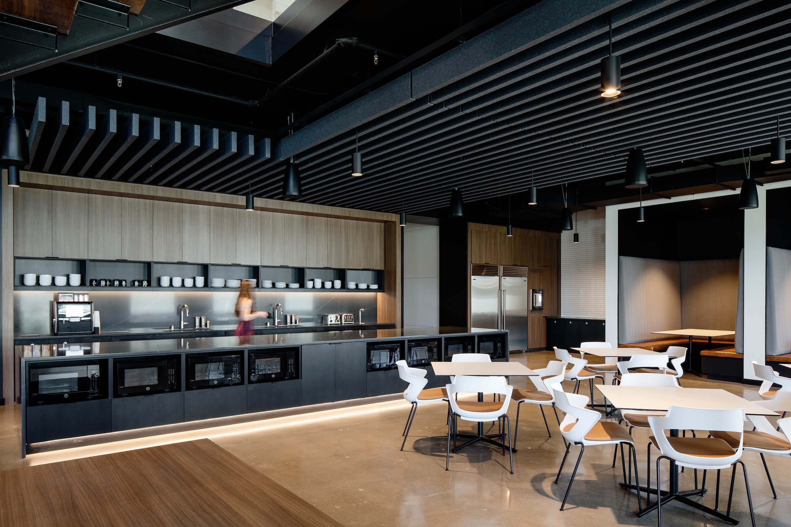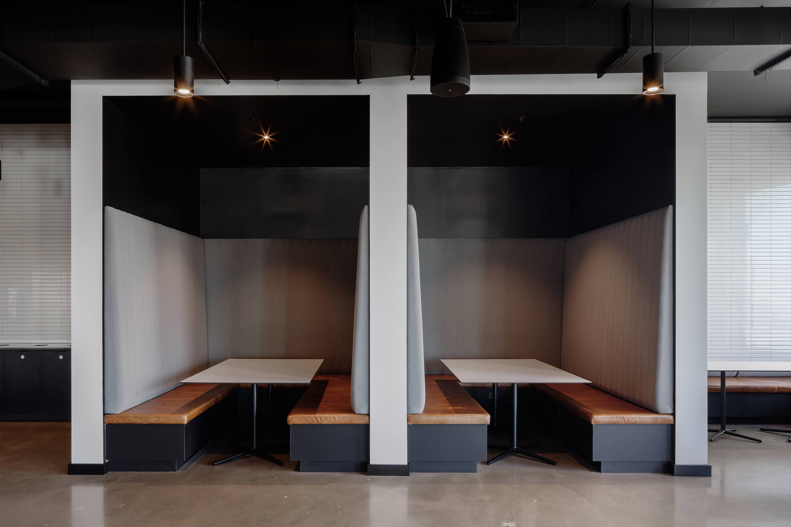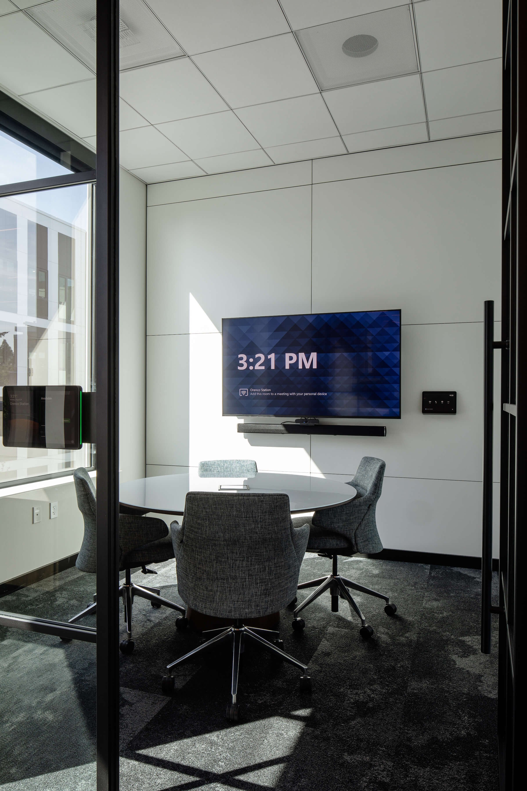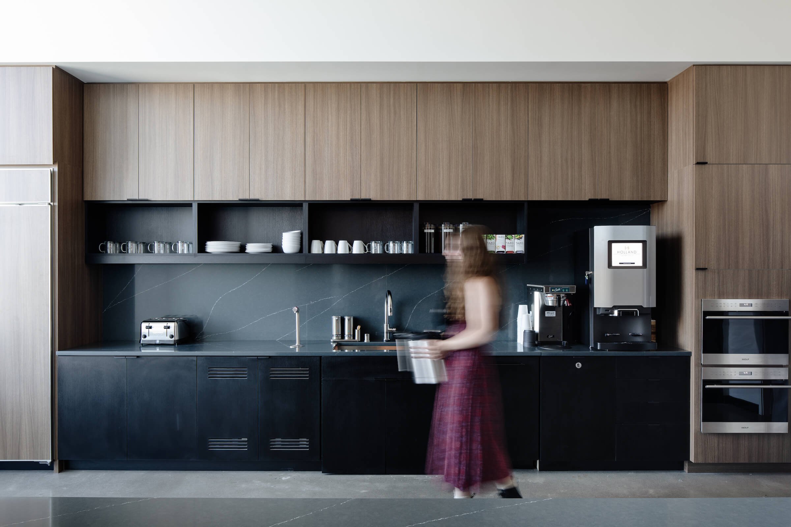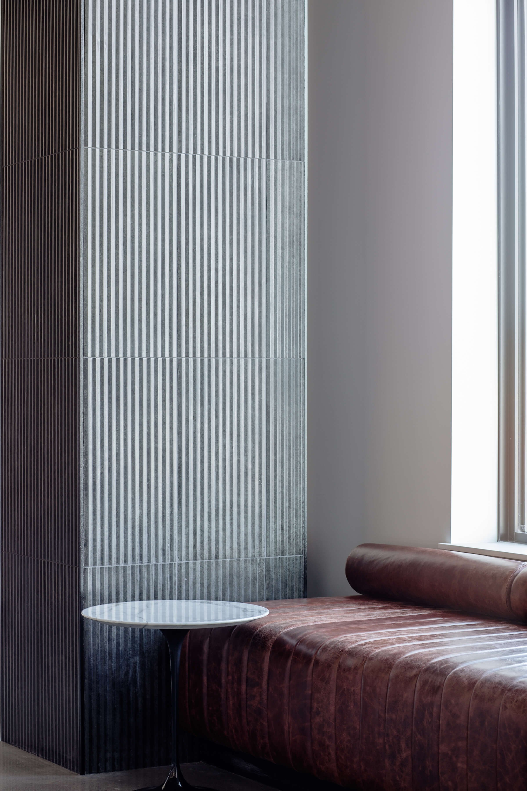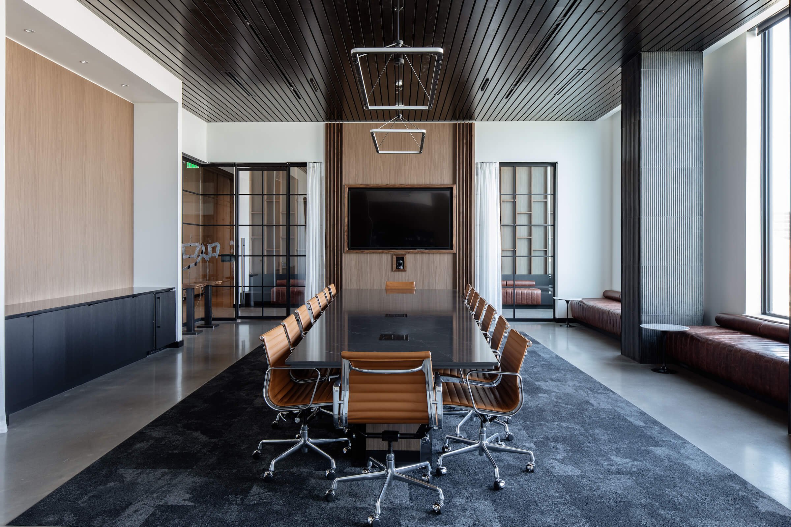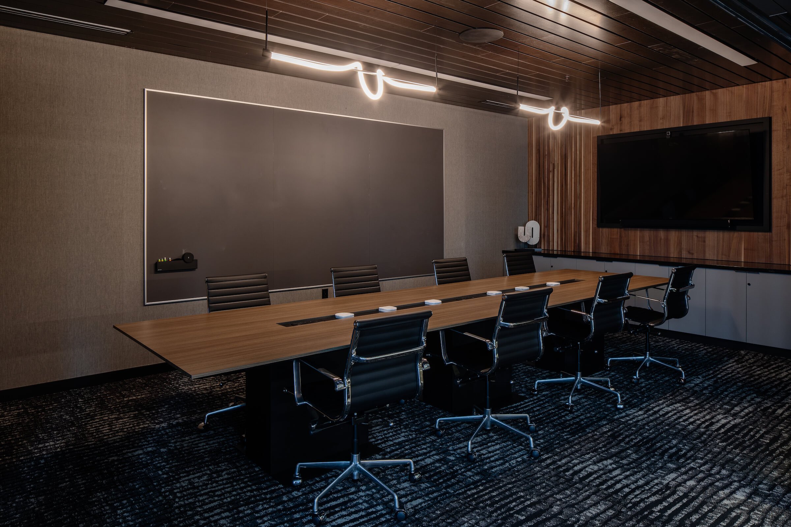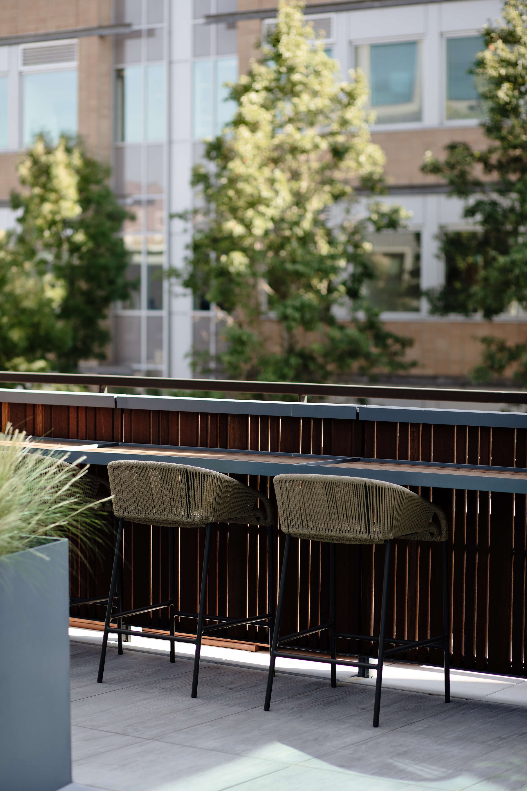Upland
Vancouver, Washington
Office
New Construction
LEED Gold
Scope: Conceptual design, space planning, material selection and specification, lighting design, preparation of construction drawings, signage design, FF&E selection, specification, procurement, and installation, including commissioned local art.
The Upland Building is located in the heart of downtown Vancouver, Washington. The project includes new office space, as well as retail at the ground floor. The building illustrates the desire to honor classic architecture of the past while it provides modern features to the revitalizing Vancouver market.
The main lobby provides a first impression of material palettes that are carried throughout the building. The polish of walnut wood and marble look panels are balanced with the simplicity of polished concrete to create the perfect backdrop to showcase pieces by local artists. Each floor carries these design features to provide an elegantly cohesive feeling throughout the building. Once on the fourth and fifth floors, thoughtful elements such as felt baffle ceilings with integrated lighting help to define work zones and soften the industrial nature of the black exposed ceilings. The Hub was designed to function as seamlessly for an all staff meeting as it does for a small group of employees to have lunch. Built-ins around the perimeter create a backdrop for loose furniture pieces giving the space the flexibility to function for all needs. A large walnut with black steel accents creates a handsome center piece for the heart of this space. The Executive board room and catering kitchen continue the palette throughout the space. Large walnut barn doors allow meetings to continue without interruption, only to open when refreshments are desired.
